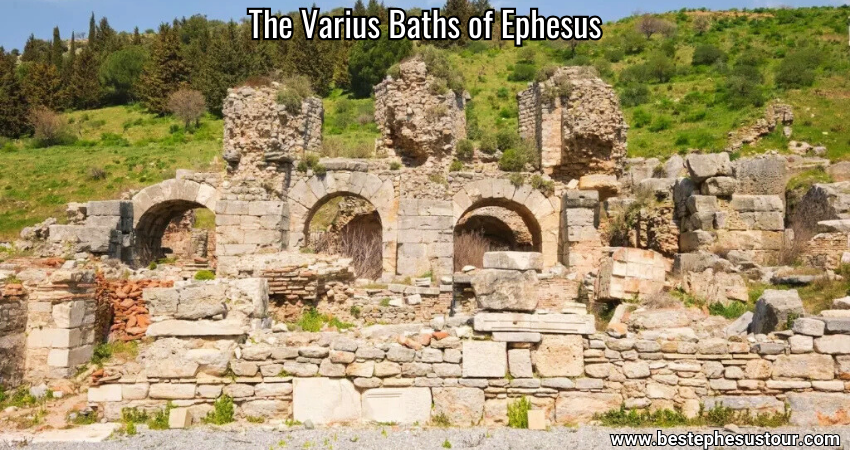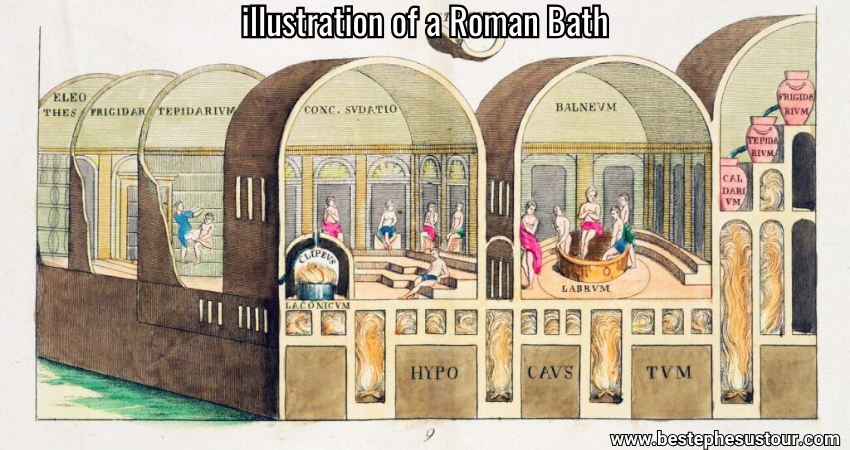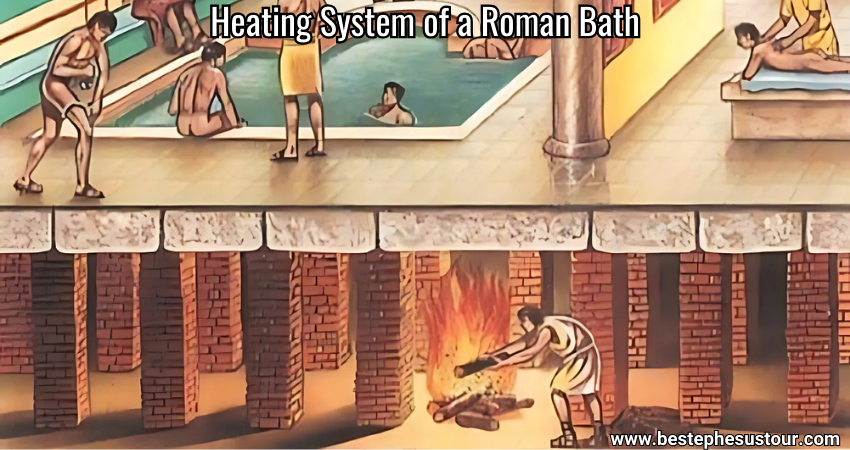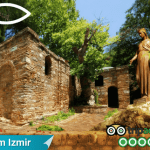The Baths of Varius in Ephesus is the first building on the north of the Basilica Stoa. The walls up to the vaults have remained in such good shape. Although the excavations have been ongoing since 1929, they have not been finished yet.
Table of Contents

Construction and Design
The Panayir Mountain was leveled, and the shaved rocks on the mountainside were used as walls to construct the bath. It follows the classical design of Roman baths, with main sections such as:
- Frigidarium (cold section)
- Tepidarium (warm section)
- Caldarium (hot section)
These sections are side by side, with the side sections covering a wide space. The walls are constructed with large limestone blocks, while the vaulted roof is made of bricks.

Basic Components of a Roman Bath
- Apodyterium – Dressing rooms.
- Palaestra – An open-air garden used for exercise.
- Natatio – Swimming pool.
- Laconica and Sudatoria – superheated wet and dry sweating rooms similar to modern saunas and steam rooms.
- Calidarium – Hot room
- Tepidarium – Warm room
- Frigidarium – Cool room
- Massage Rooms etc.
Heating System
Conduit pipes in the walls of the tepidarium and caldarium allowed hot air to circulate. The remains of the hypocaust system in the caldarium are still well-preserved today.

Later Modifications
The bath of Varius was enlarged with additional buildings and changed during the Roman and Byzantine periods of the Ancient City of Ephesus. A mosaic-covered room, added in the 5th century AD, is an example of these modifications.
Private Hall of the Baths of Varius
According to an inscription found in the building, P. Flavius and his wife had a private hall built for themselves in the bath.





